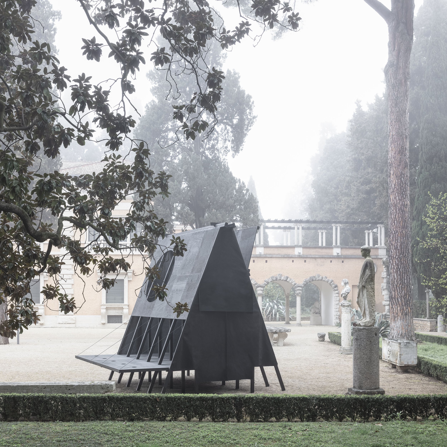
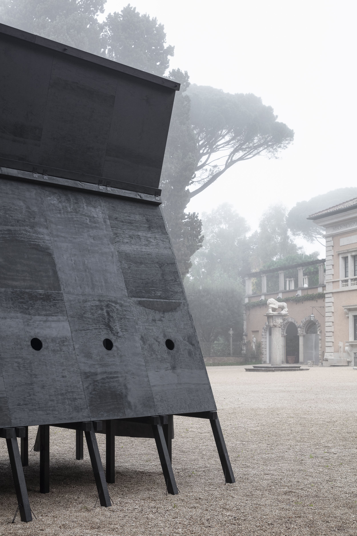
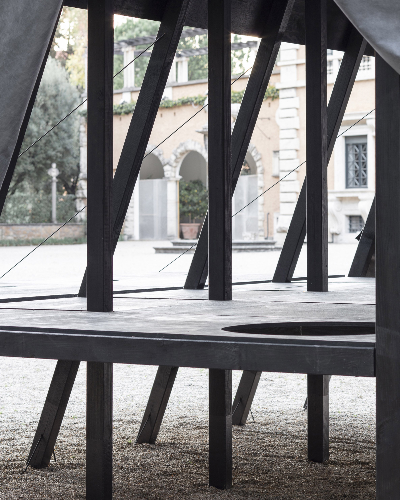
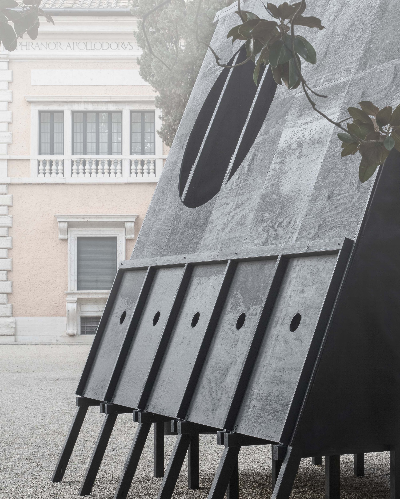
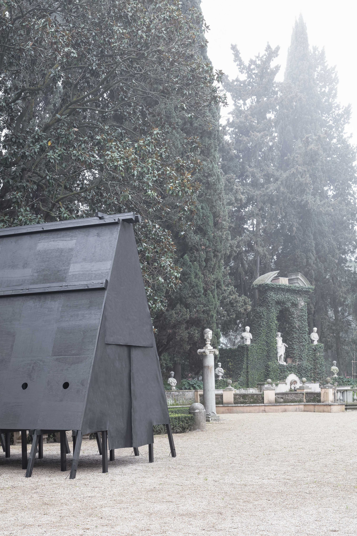
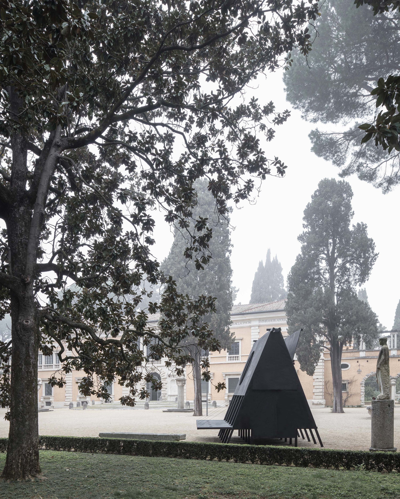
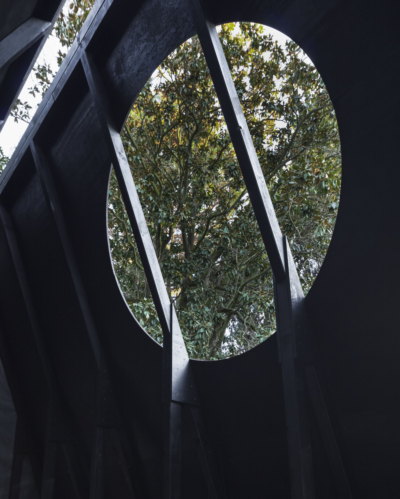
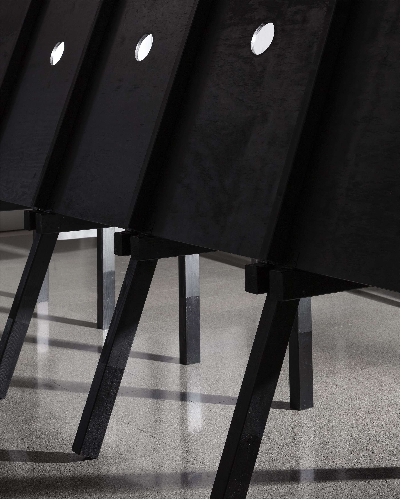
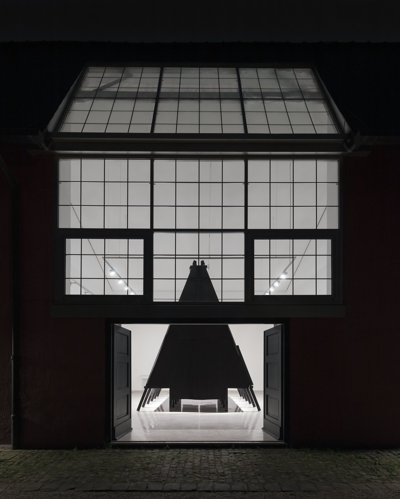
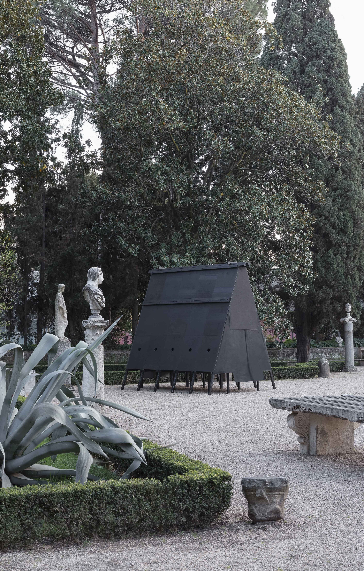
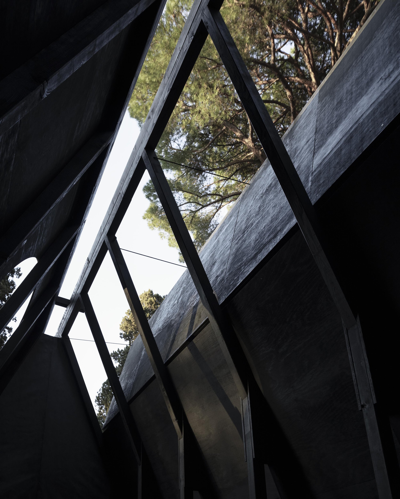
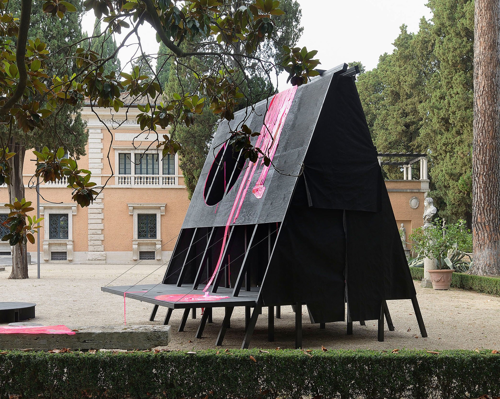
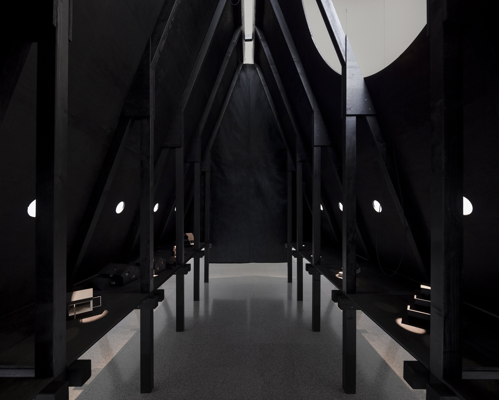
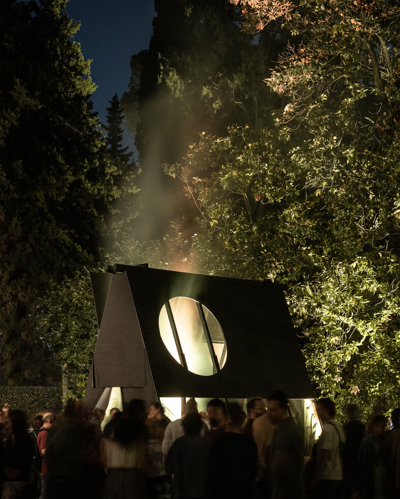
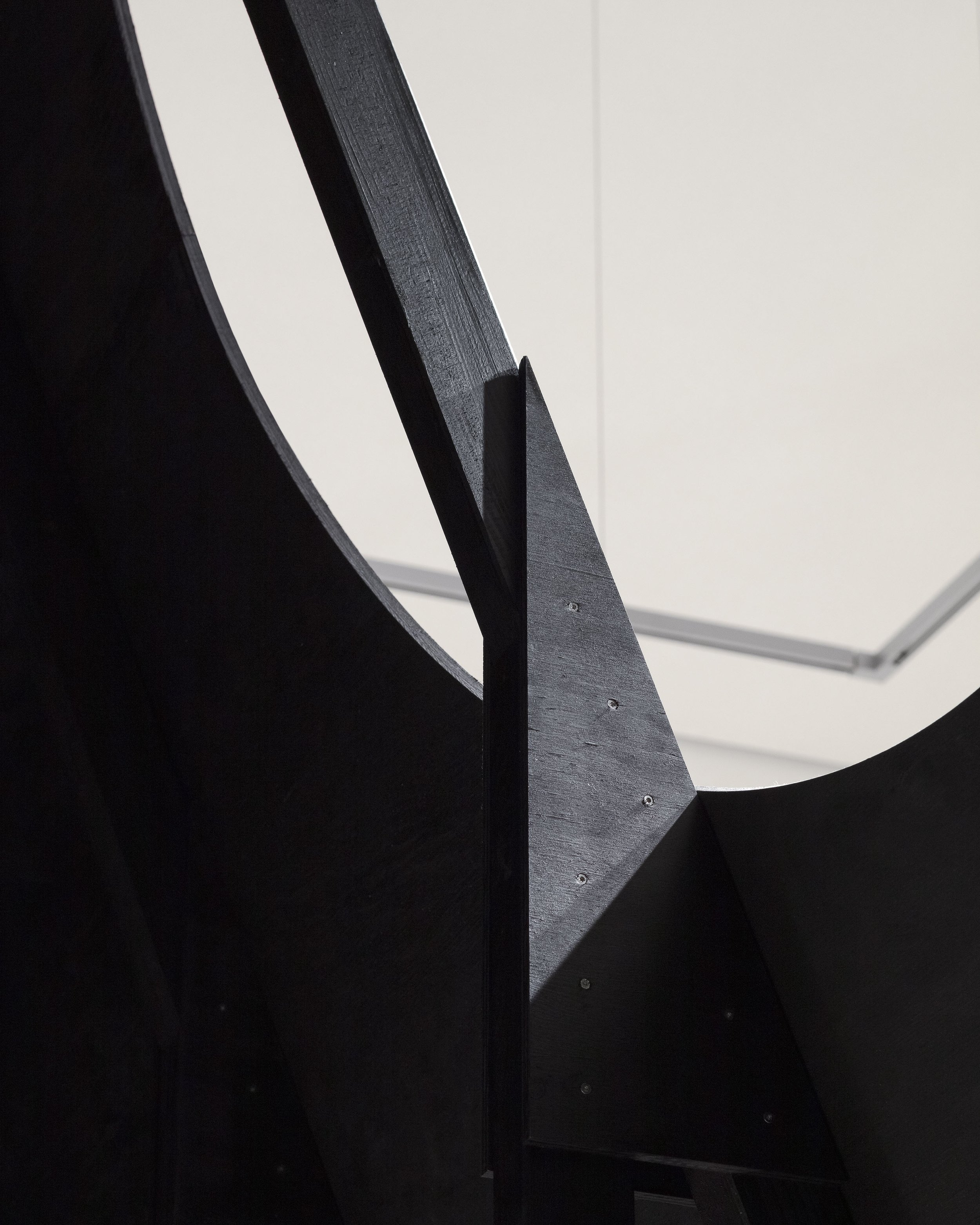
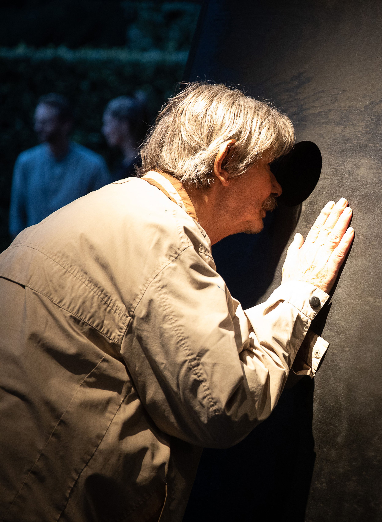
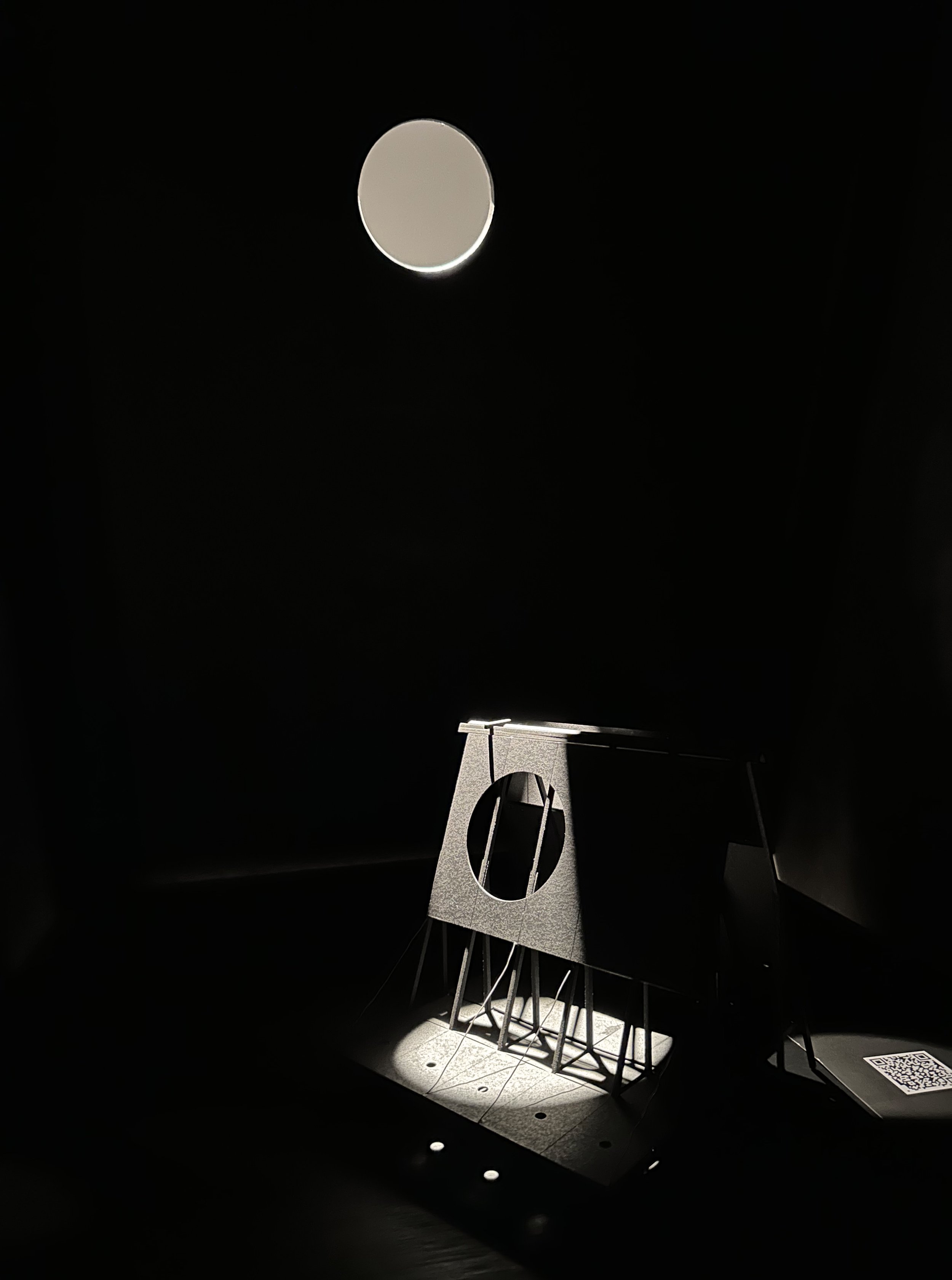
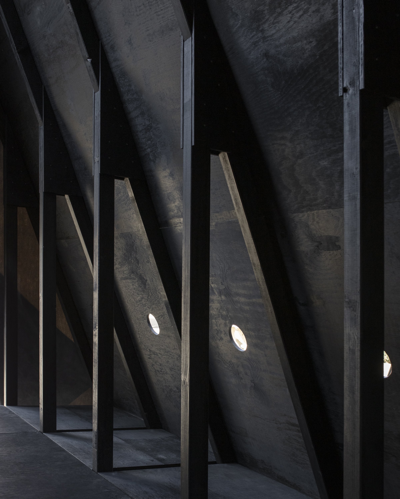
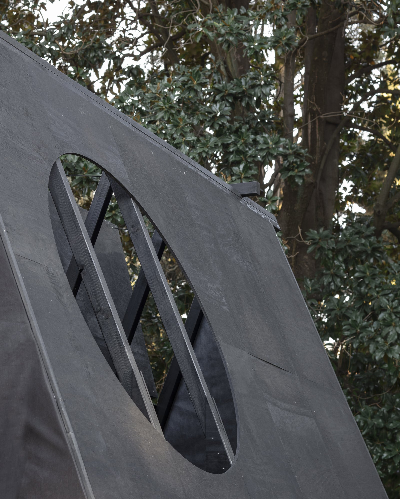
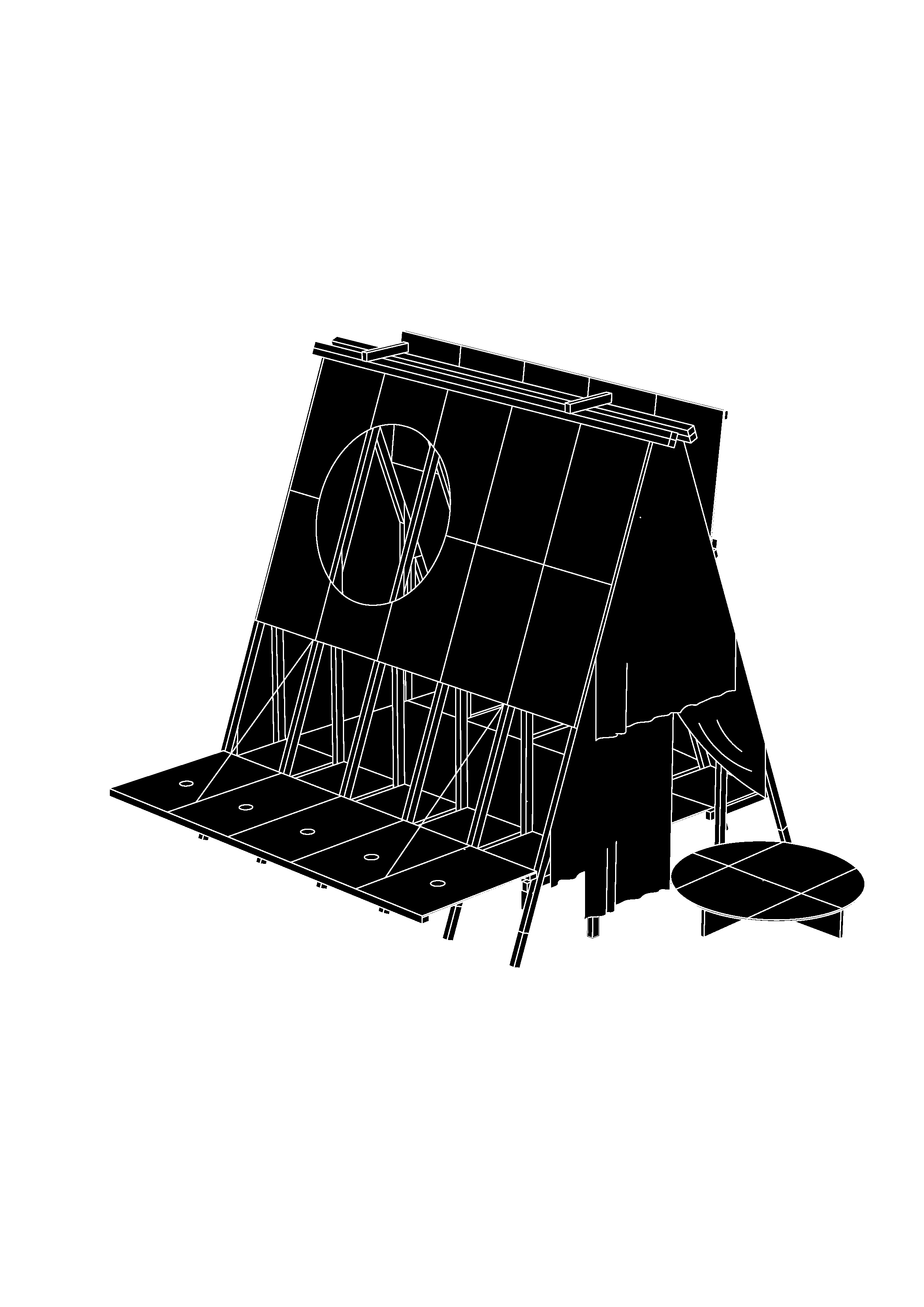
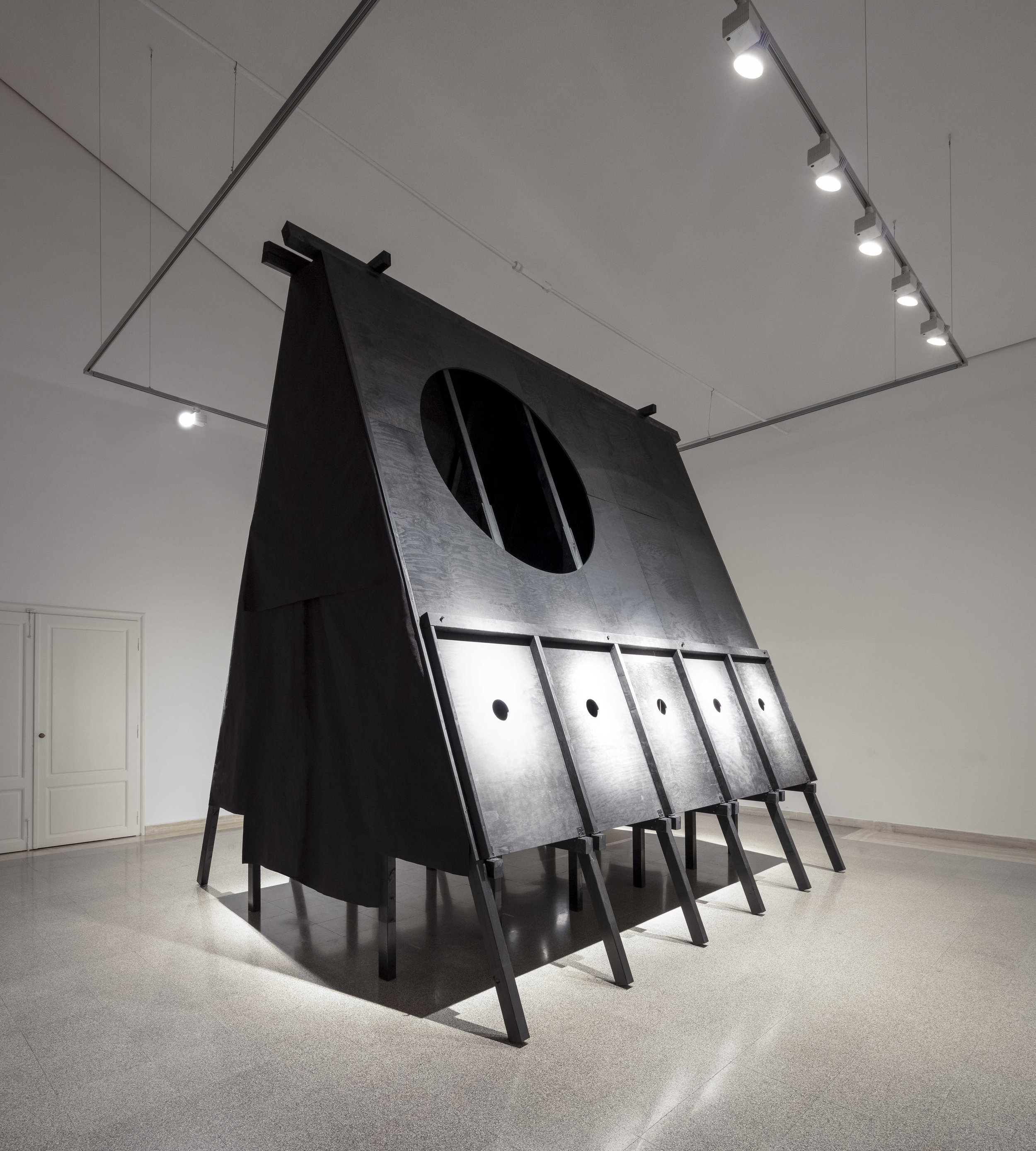
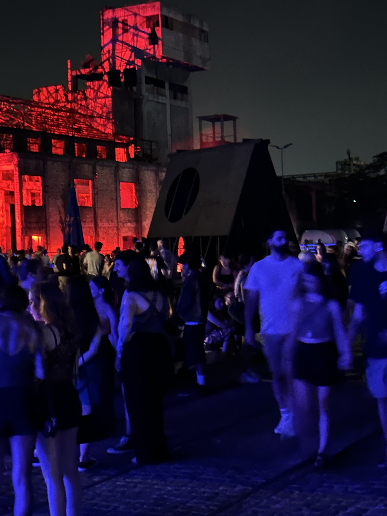
ARCHITECT: BUERO WAGNER - FABIAN A. WAGNER DESIGN BUILD: FABIAN A. WAGNER, EDWIN HOFFMANN, LOUISE DAUSSY, DAVID LACHERMEIER, JULIA MIKSCH, MAXI UND KARL WAGNER, DR. CHRISTINE MERKT-WAGNER STRUCTURAL ENGINEER: MAXI WAGNER MODELL: DAVID LACHERMEIER YEAR: 2023 PHOTO: KIM FOHMAN, ALBERTO NOVELLI, FABIAN WAGNER WITH SUPPORT: ACCADEMIA TEDESCA ROMA VILLA MASSIMO, ADLER-WERK LACKFABRIK JOHANN BERGHOFER GMBH & CO KG, PETER SCHLECHT GMBH
Black Pavilion
The Black Pavilion is a polyfunctional, flexible, site-independent and rebuildable wooden structure. The pavilion was built in Studio 1 at the German Academy Rome Villa Massimo 2022. It has been exhibited and used for various exhibitions, including Villa Massimo's 'Studi Aperti', Open House Rome and 'The European Pavilion: a three-day artistic event in Rome'. In the studio, it was subsequently used as habitable furniture until the structure was moved to the Villa Massimo park in 2023, where it serves as a meeting place for interdisciplinary exchange and collaboration as well as a retreat. In the summer, it will be part of the Villa Massimo Art Festival and a music festival at the Gasometer in Rome.
The Black Pavilion was designed to be used as flexibly as possible. For exhibitions, objects are placed on wooden pedestals between the support structure and illuminated through small circular openings in the roof surfaces. With the roof surfaces folded out, a table-like area is created that can be used as a bar, for cooking and eating. With an intermediate floor built in, the pavilion is used as inhabitable furniture, a performance space, and a retreat. In order to use the Black Pavilion for larger events, such as readings or small concerts, the sides can be placed with increased distance between each other.
As a design-build project, the simplest and most economical construction possible was chosen, made of wood. The shape of the Black Pavilion derives from its simplicity - two rafters lined up and placed end to end form an archaic, tent-like space. Consisting of two identical sides, the Black Pavilion is erected horizontally, then set up and connected at the purlins to form a triangular supporting structure. Bracing is provided by the roof panels. Each side weighs only 250 kg - so the structure can be moved by five people each. The structure itself consists of only two elements: Structural solid wood and a maritime pine plywood - both of industrial quality. The dimensions of the materials result from a minimization of offcuts as well as the transportability by means of a car trailer. Screws, ropes as well as hinges for the roof flaps serve as connecting means. The curtains are made of a commercially available roofing membrane. As weather protection and to obtain a uniform surface, the components were glazed dark.
The precisely placed circular cutouts provide exposure and allow views in and out. In conjunction with the dark tonality, a negative space is created inside, through which focused and, due to the lack of reflections in the interior, color-intensified views are made possible. Relocated in the park, the Black Pavilion thus limits, focuses and intensifies the outdoor space, inviting a conscious perception and a reflection on our hedonistic approach to nature. A change of perspective is made possible by the individual adjustment of size and type of view through the movable roof surfaces. This creates ever new situations of view, light and space.
