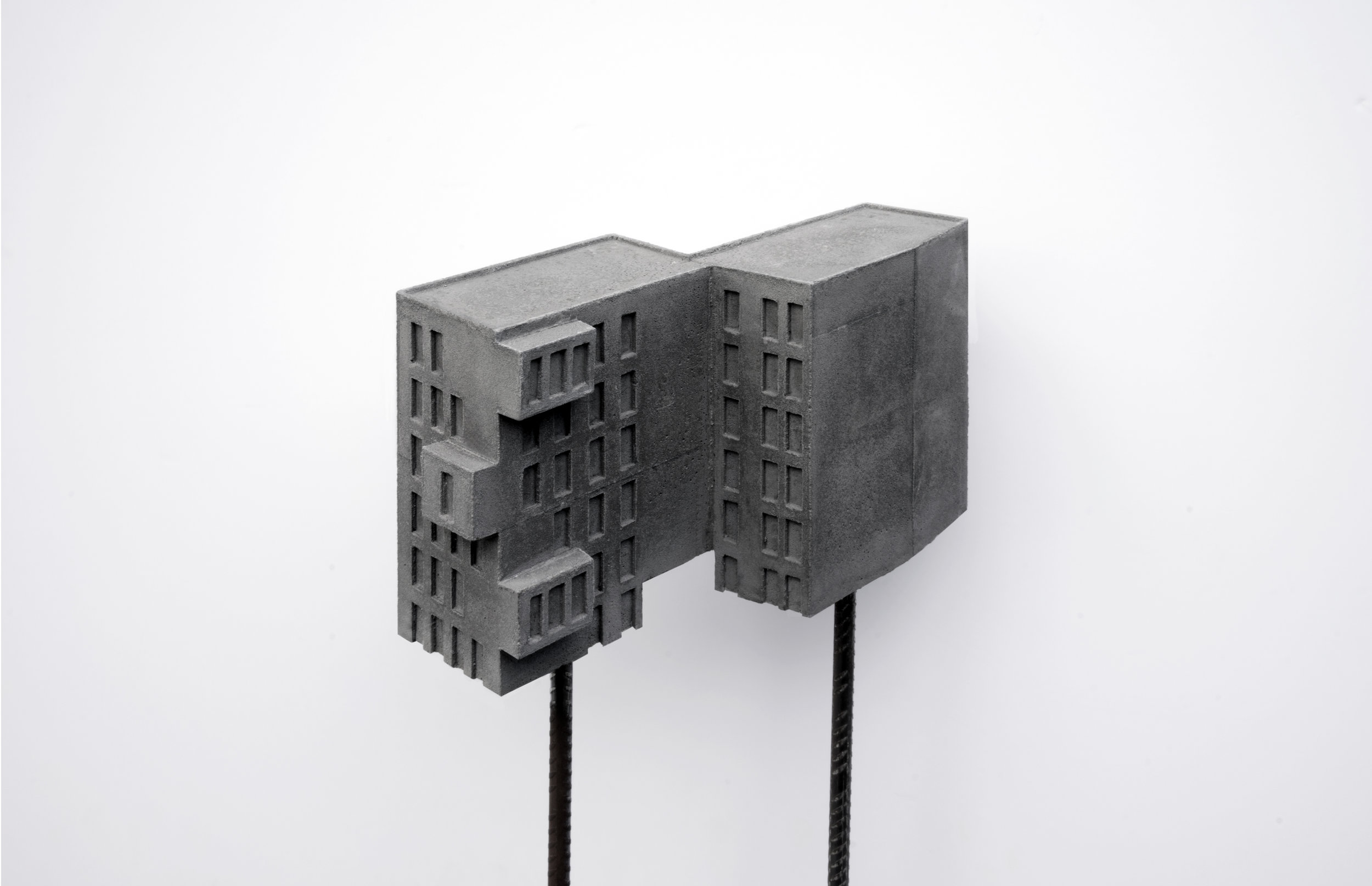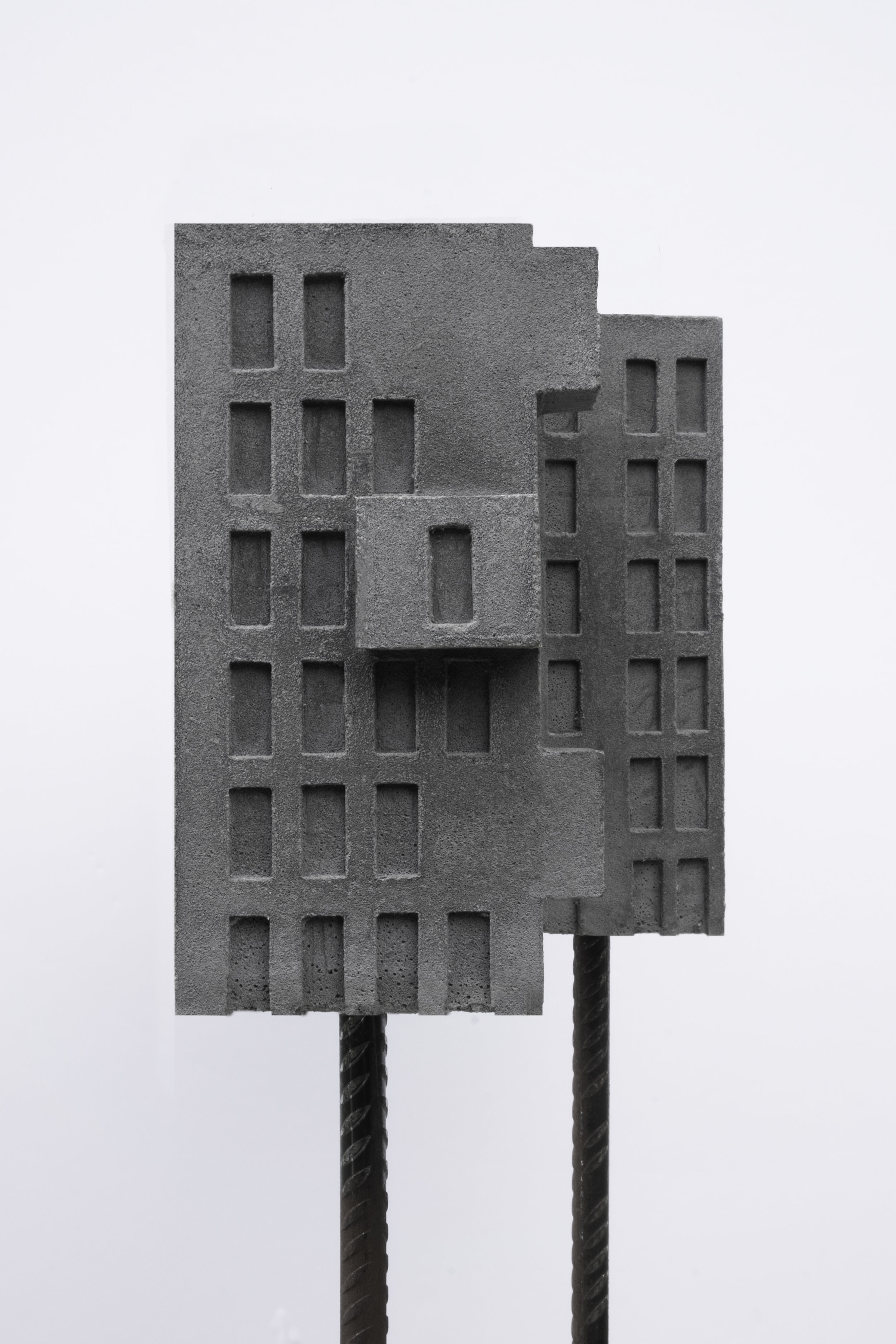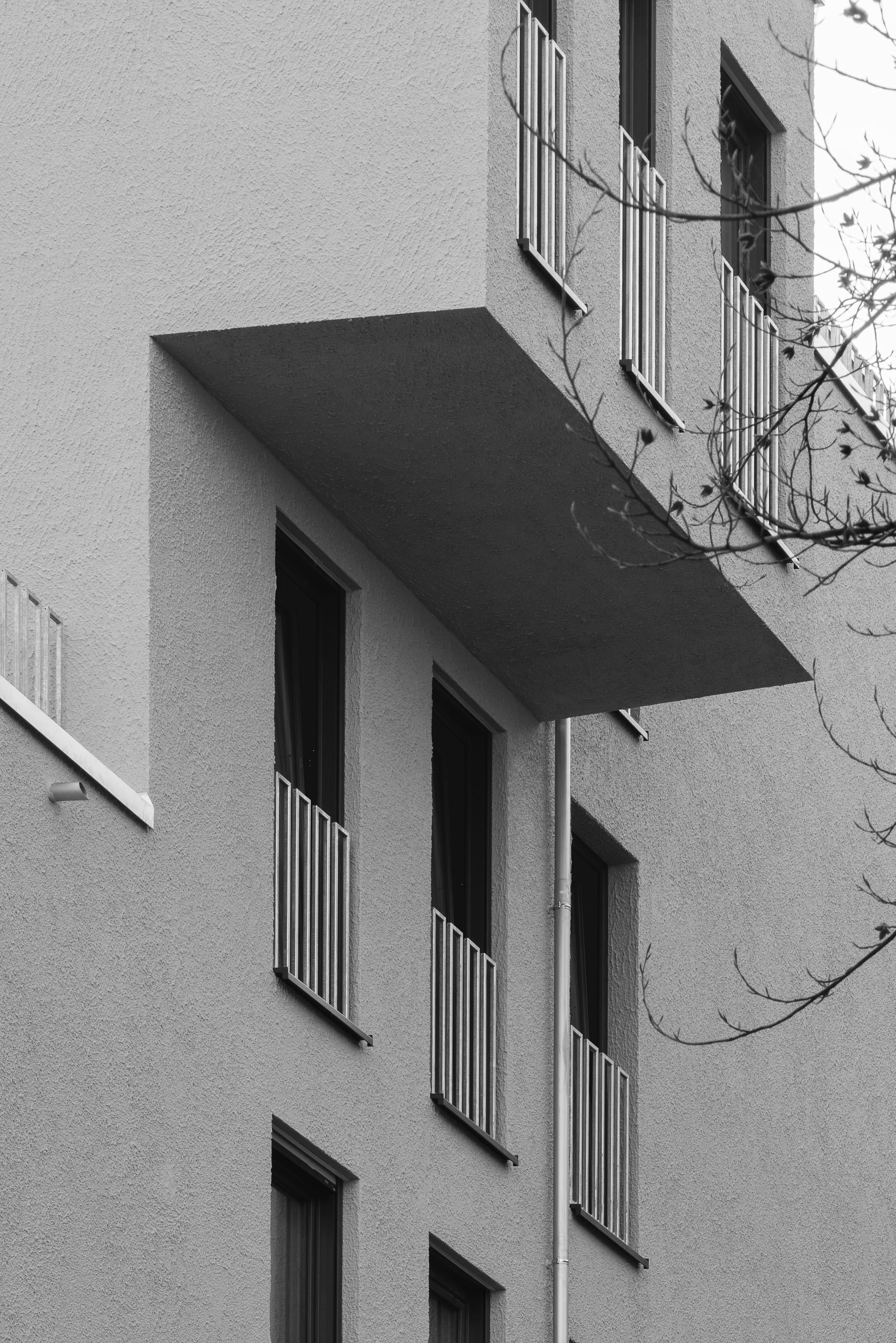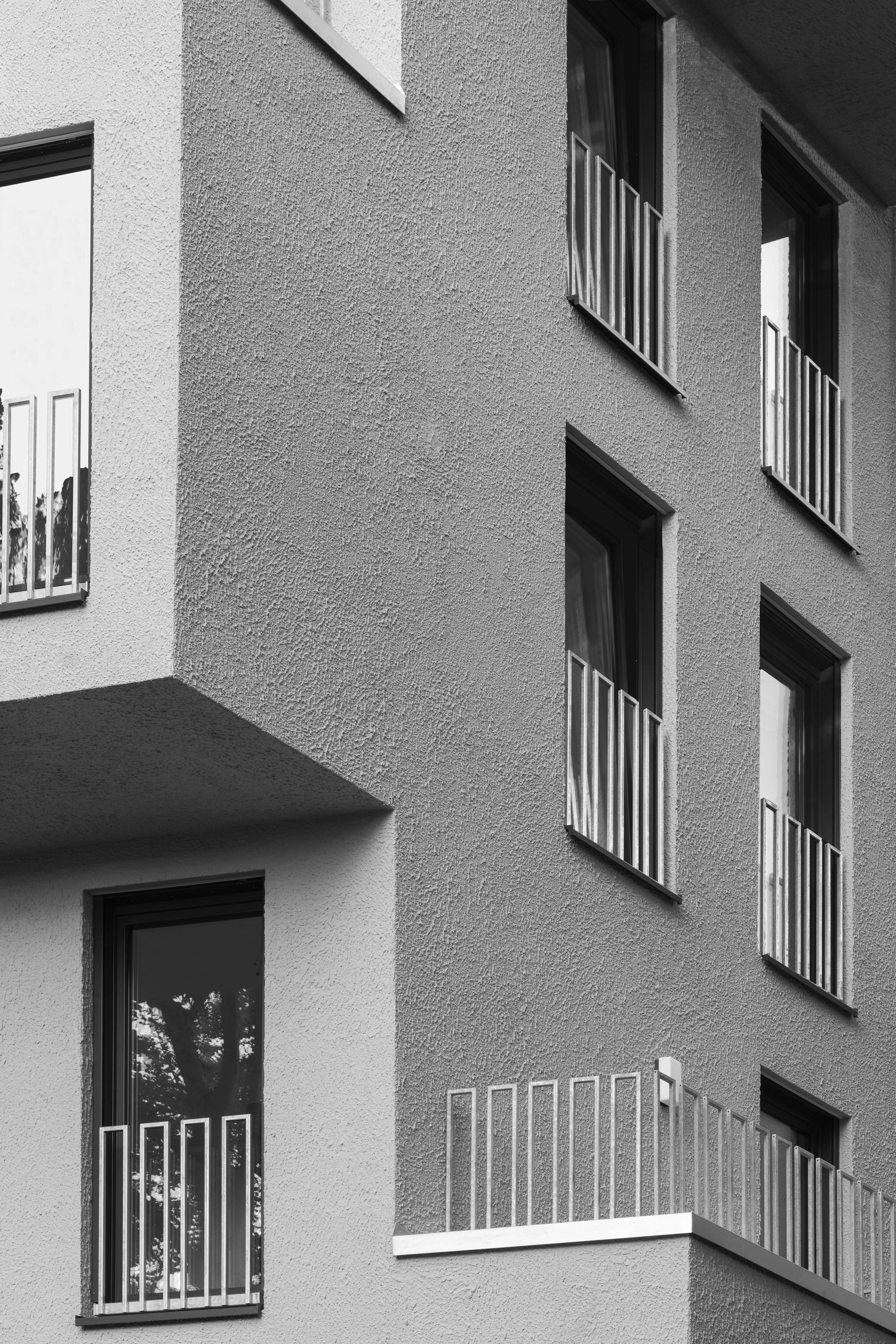ARCHITECT: BUERO WAGNER, ELEMENT A, E. HOFFMANN, LOCATION: MUNICH, SIZE: 2250 m2, YEAR: 2021, FOTO: FLORIAN HOLZHERR, FABIAN A. WAGNER
House with bay windows
The projecting bays break down the scale of the building and thus react to the two to three-story terraced houses of the workers' housing estate opposite. The roughness of the plaster is also reminiscent of the facades of the workers estate, which are kept unadorned except for the ornaments around the Windows. Window openings are cut seamlessly out of the newly created volume and the window frames kept dark to give the impression of a massive heavy body. The windows are adorned with angular roughly welded galvanized steel frames, which serve as railings. By re-examining current standards and needs together with the intention of minimizing the use of resources and space, the residential units were reduced to the essentials and optimized for minimal space consumption. In order to compensate for this, communal areas were created on the roof and in the back gardens. Vertical circulation space is minimized by placing the two staircases inside each other in the same stairwell. In this way it was possible to realize up to five units per floor. The resulting apartments each have a functional strip containing a kitchen with entrance and a bathroom. These areas have been kept as small as possible to maximize the space for living and sleeping. For economic considerations, all floors have the same layout. To ensure that each studio apartment is unique and to promote an Identity giving character, each apartment has an individual bay window, a balcony or a terrace, and or window arrangements, which distinguishes them from one another
Text: FAW







