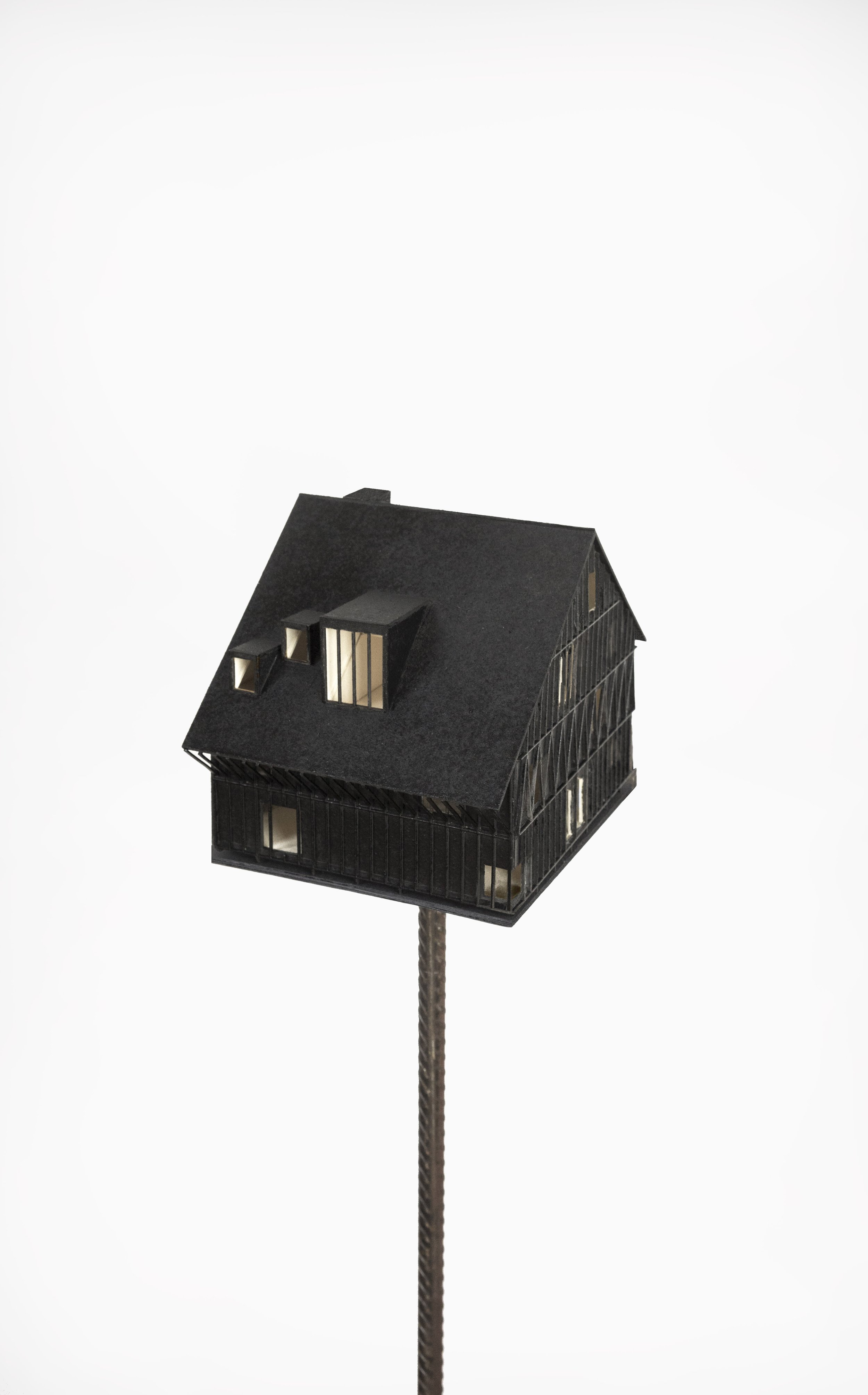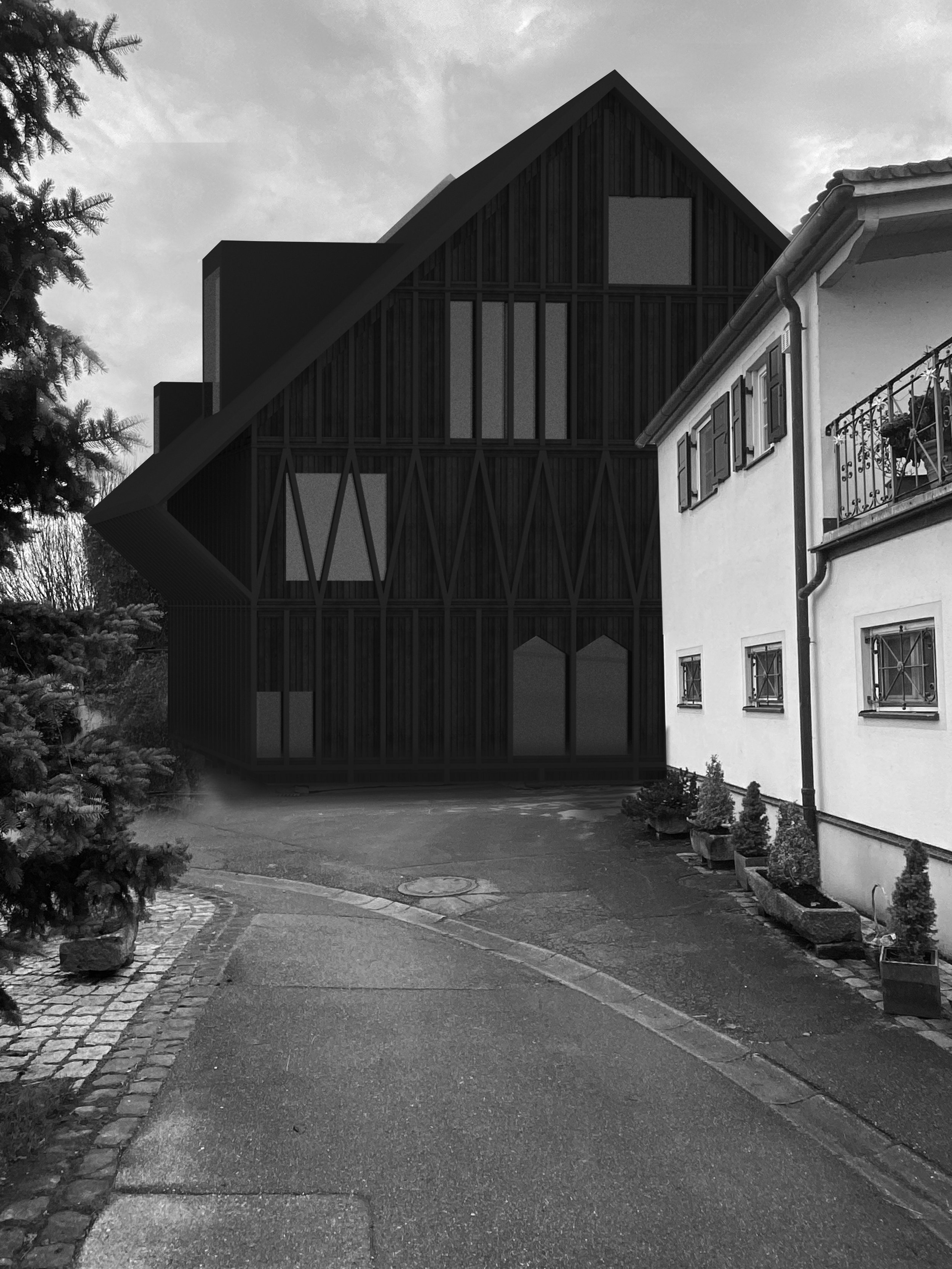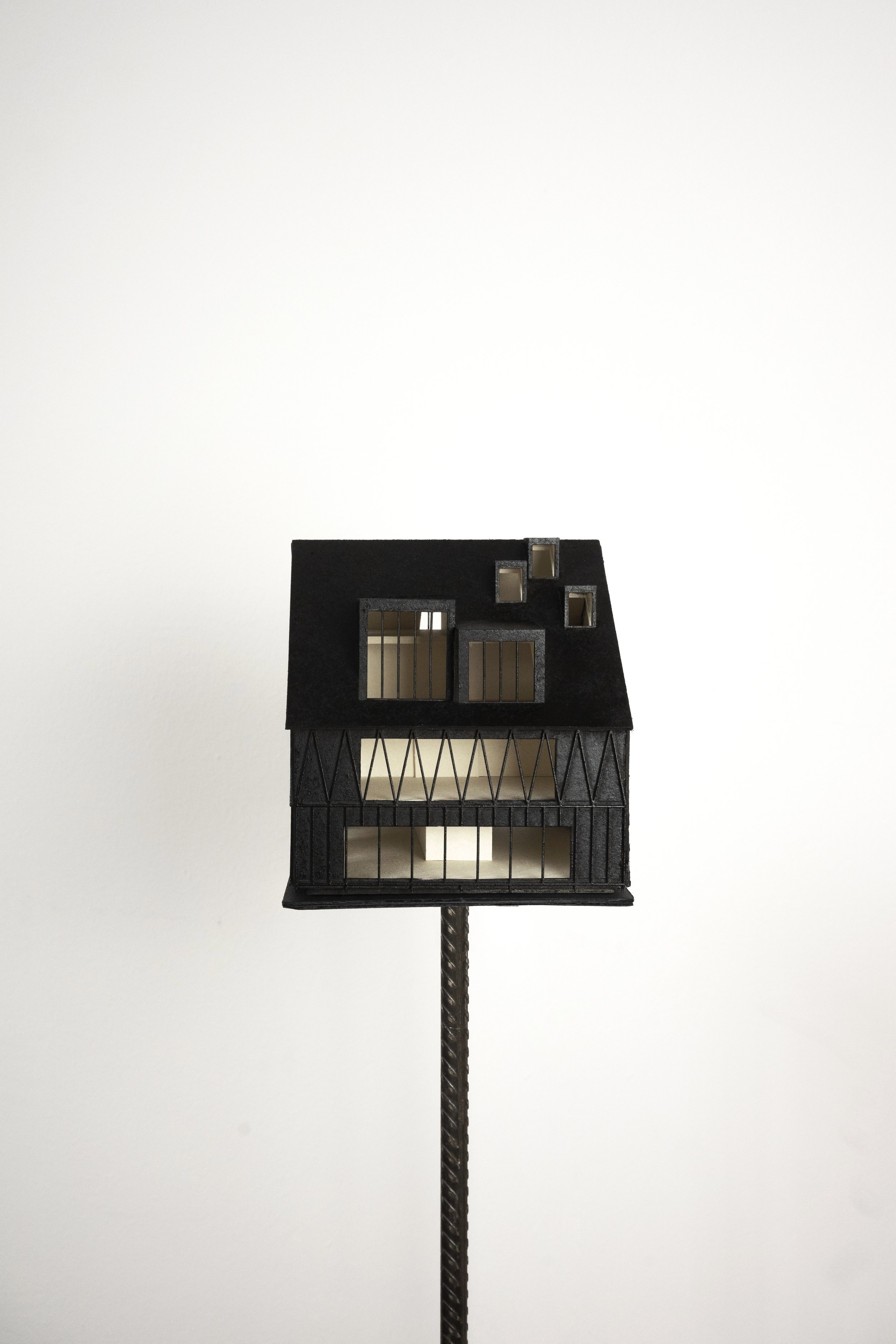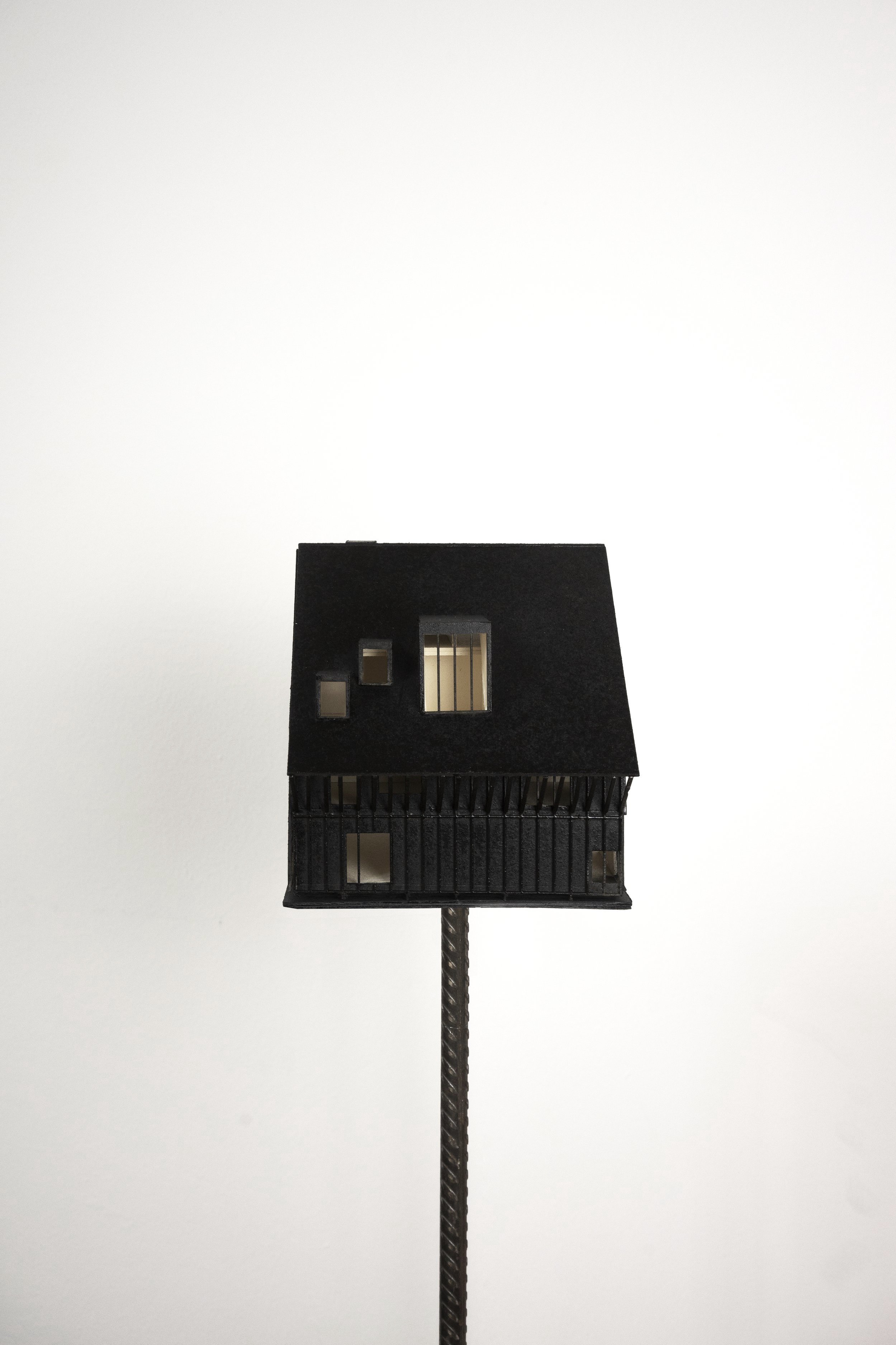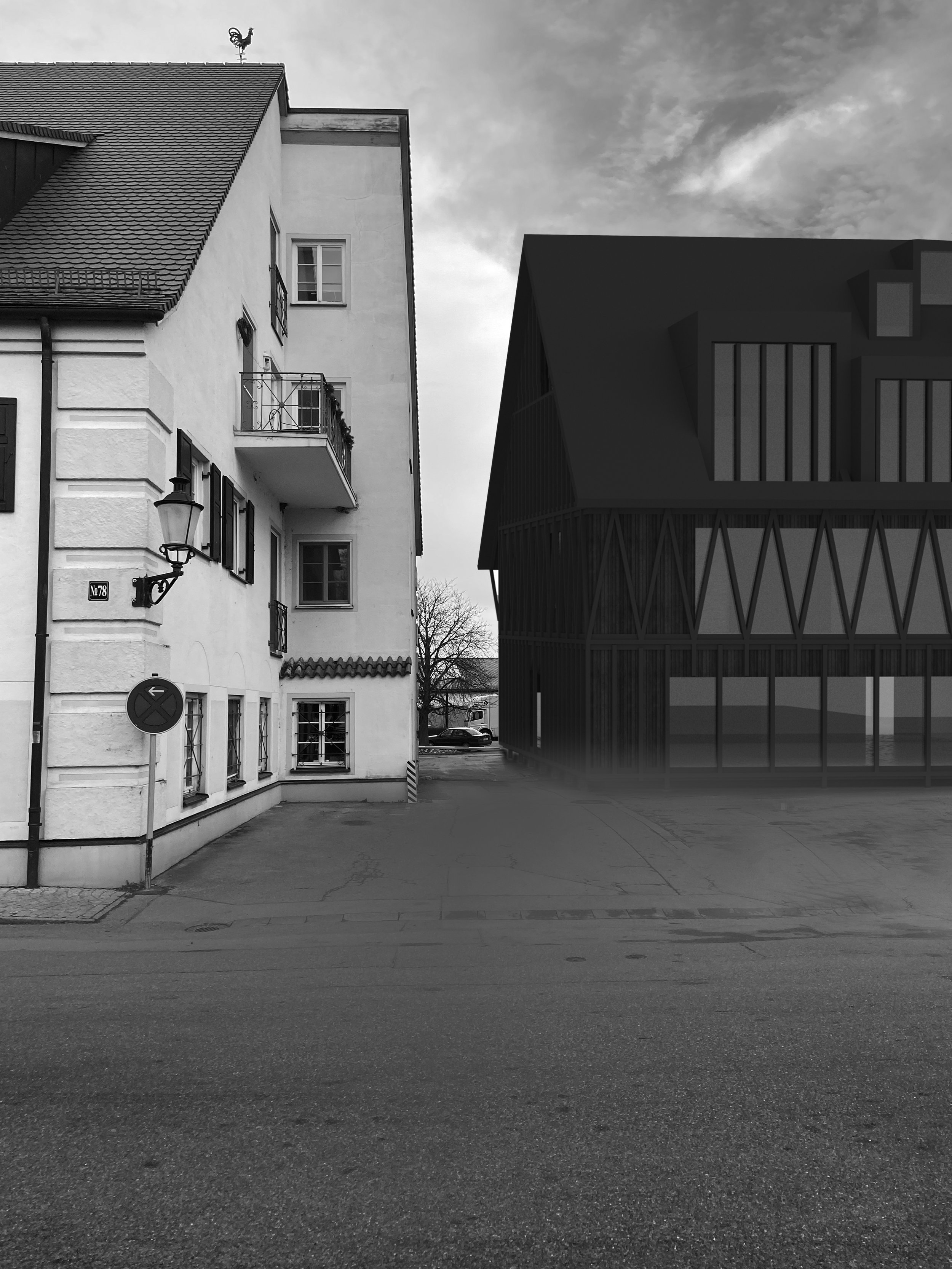ARCHITECT: BUERO WAGNER, LOCATION: STEGEN AM AMMERSEE, SIZE: 600 m2, YEAR: 2021, IMAGE: BUERO WAGNER, DISCONTINUED
Horse stable
Only 20 meters from the Ammersee, separated by a small road, is the old horse stable with threshing floor as part of a historic farm. The surrounding buildings of the ensemble have been restored over the years using conventional construction methods. The old structure, made of mixed masonry and wood, has been severely damaged over the years by its use as a stable as well as by water penetration on its supporting structure and can no longer be preserved from a structural point of view. Only the old foundations of oak piles are intact. Due to the weight on the wooden pile foundations, the building is designed as a timber construction. In order to tie in with the traditional ensemble, the supporting structure of the timber was placed on the outside, reminiscent of historic Bundwerk houses. The decoration of the supporting structure, which is visible in this way, enables a harmonious integration into the existing substance of the masonry buildings, which are richly decorated with cornices, flanges and cornerstones. The long towed dormers present in the existing structure are also incorporated and reinterpreted.
Text: FAW
